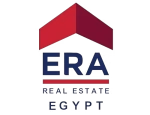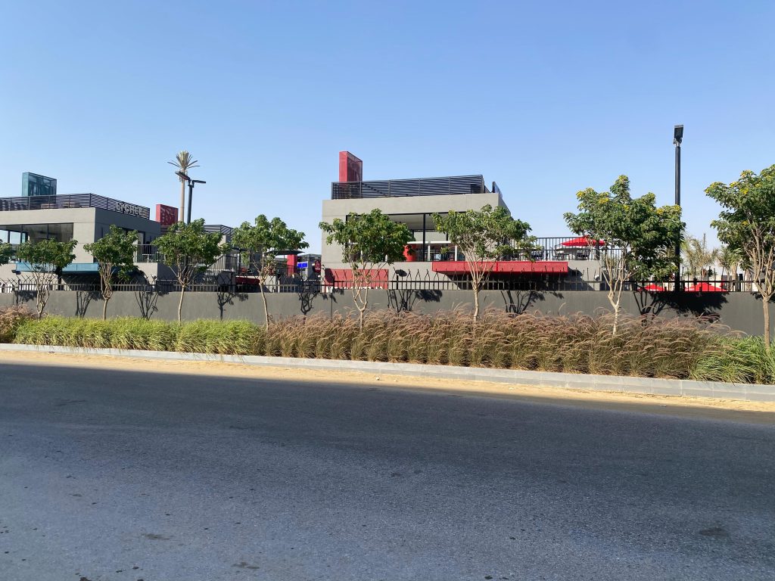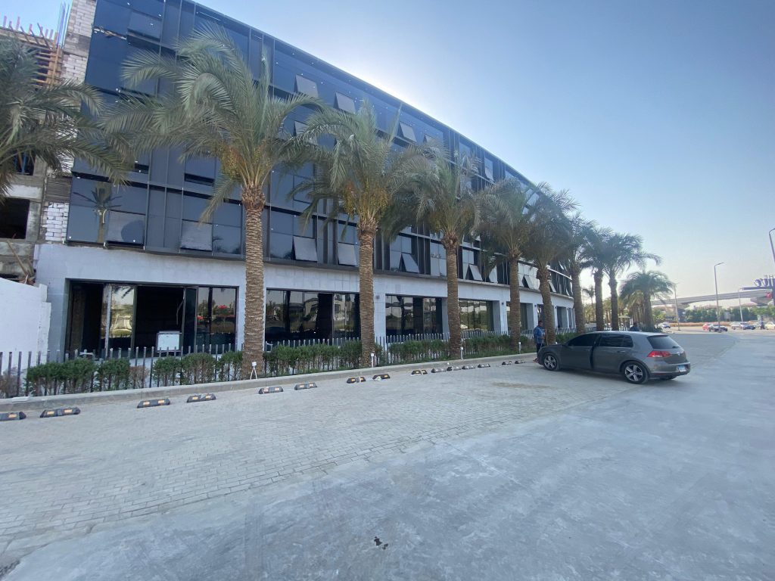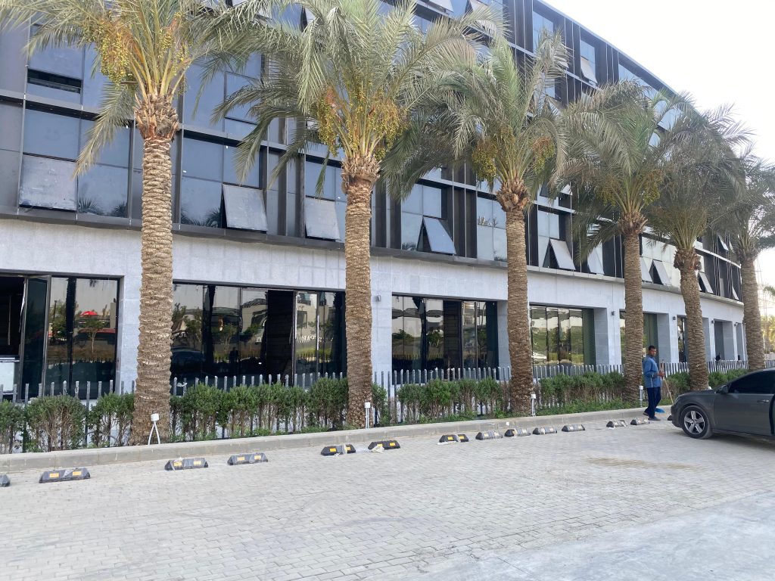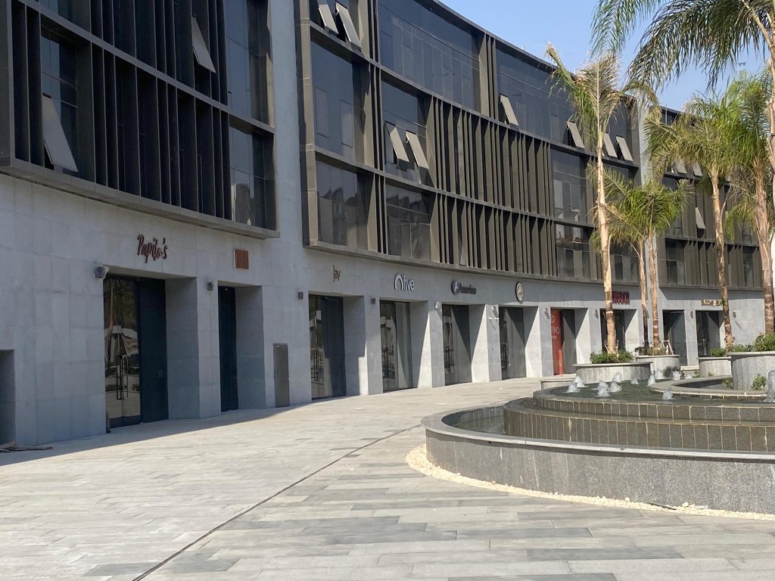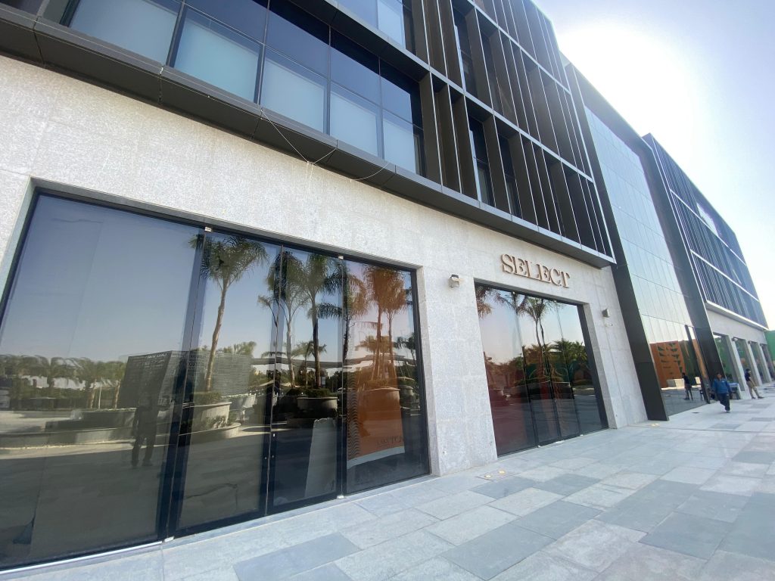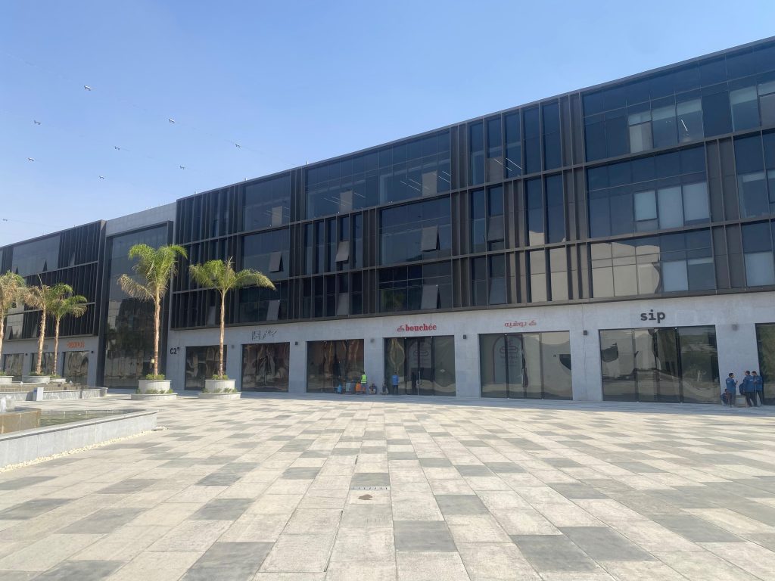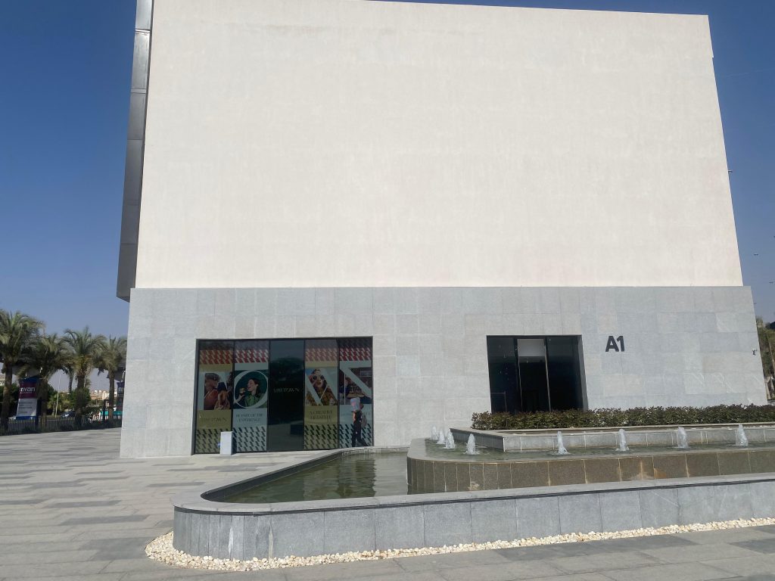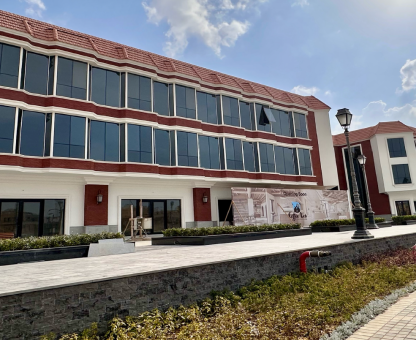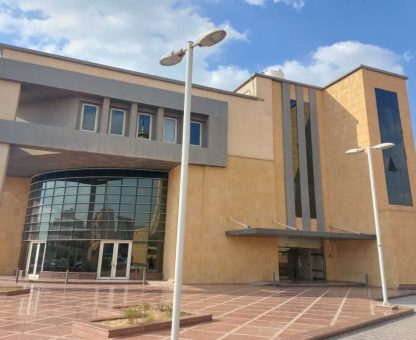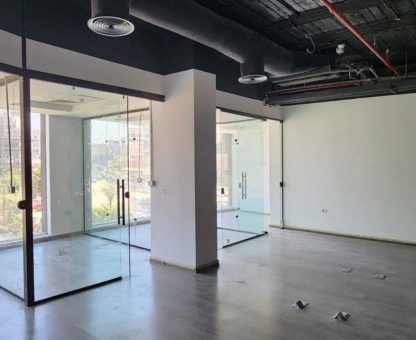Lake View Plaza
Specifications:
- Project Name & Developer: Lake View Plaza by El Hazek
- Available Area: 4,200 sqm × 3 Floors
- Finishing Status: Core & Shell or Fully Finished
- Parking: Shared underground spaces (with fees)
Building Systems:
The project is designed to deliver high-quality infrastructure, including central HVAC systems, electromechanical and electrical networks, advanced fire safety and security systems, plumbing installations, and efficient vertical transportation through modern elevators.
Project Description
Developed by El Hazek Real Estate, Lake View Plaza Mall stands as an architectural landmark in the heart of Fifth. Surrounded by major residential compounds such as Mivida, Palm Hills Katameya, and Layan, it offers an ideal environment for commercial, administrative, and medical investments.
The mall features European-inspired architecture and a modern layout consisting of a ground floor and two upper levels, divided into areas for retail shops, offices, clinics, restaurants, and showrooms. It also provides smart parking for 1,000+ cars and comprehensive security and surveillance systems.
Facilities & Services:
- 24/7 security and CCTV monitoring
- Backup power generators
- High-speed internet
- Food court and cafes
- Green landscapes
- Maintenance and cleaning services
- Pharmacies and essential services
Lake View Plaza Mall combines strategic location, elegant design, and complete amenities, making it a prime destination for business and leisure in New Cairo.
